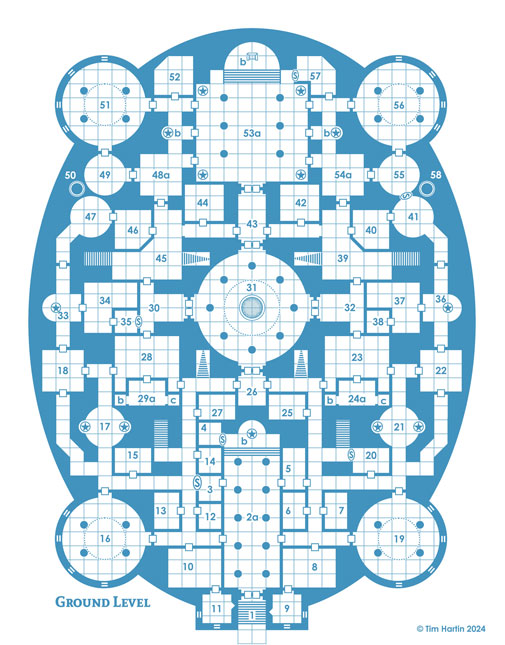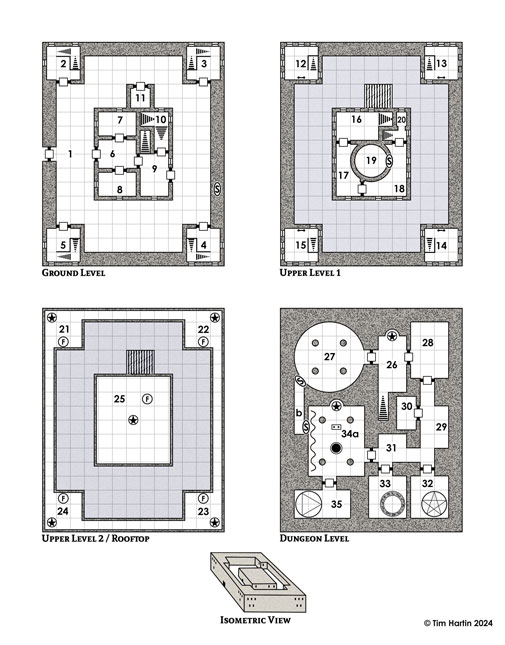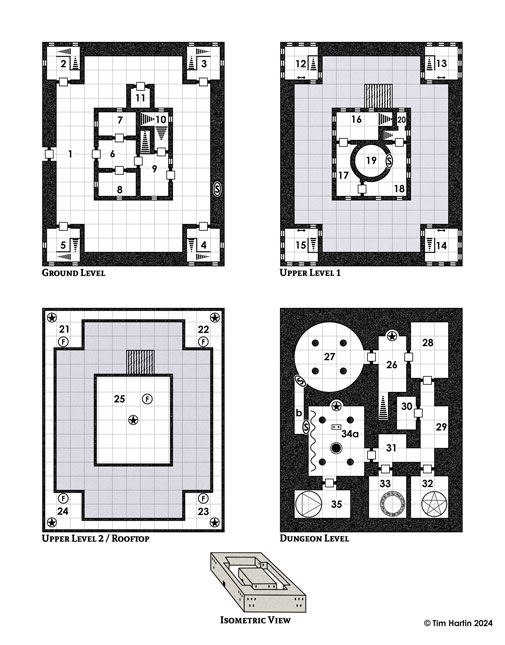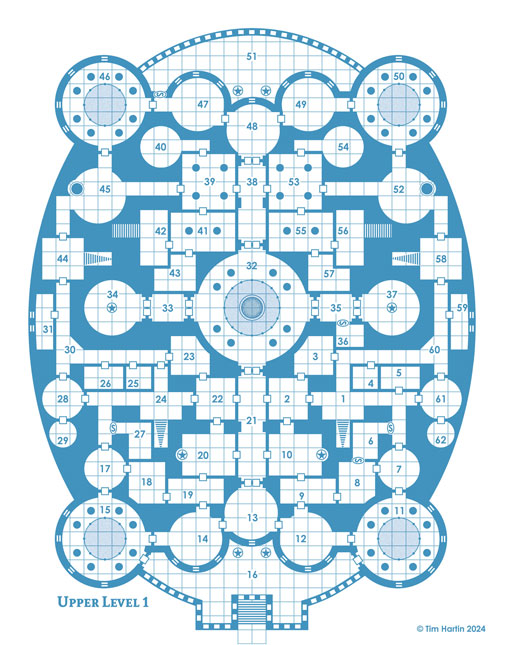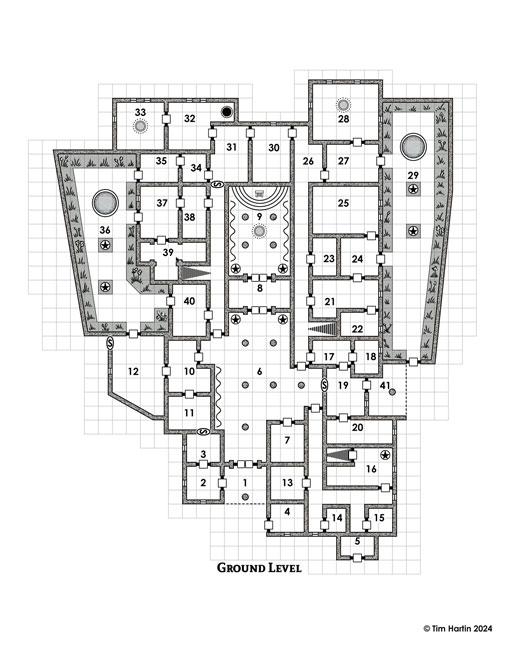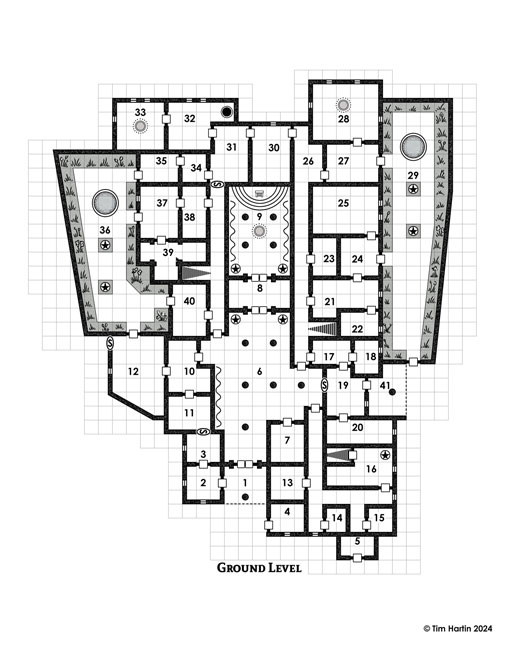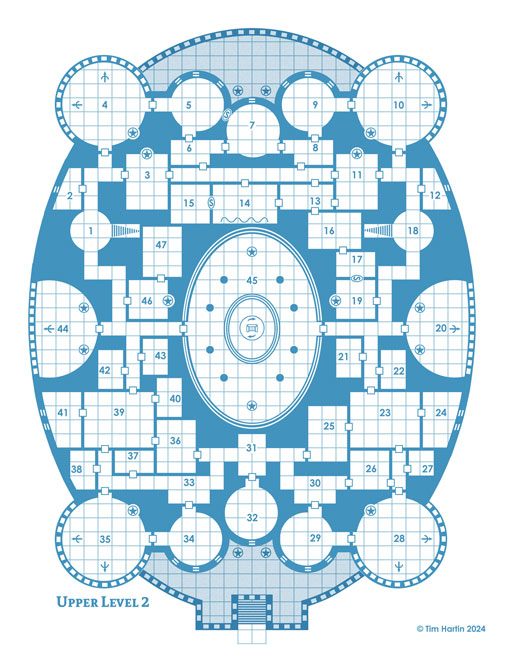Turgenev
Legend
Here's the January 19th 2024 Friday Freebie map. This is a building map that was designed to be an evil temple. Click to enlarge.
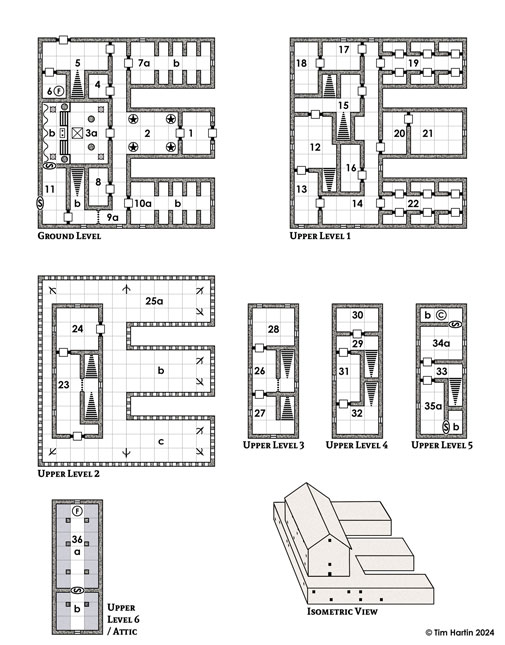
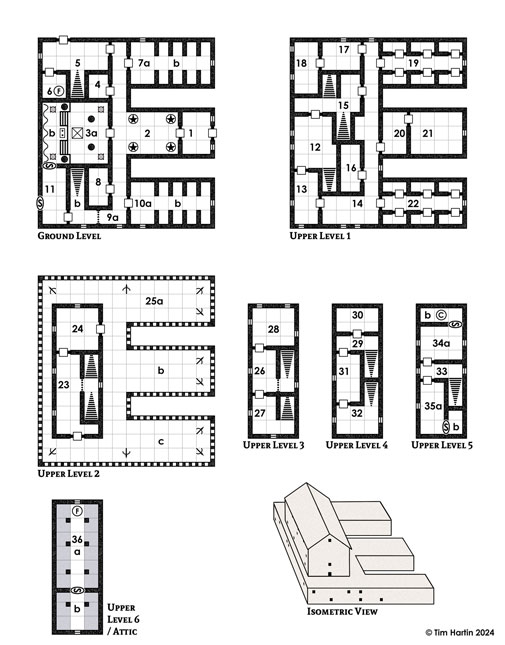
Map Details:
I have an Enhanced version of this week's Friday Freebie for sale here: https://www.drivethrurpg.com/product/467886/Friday-Enhanced-Map-01192024
The January 19th, 2024 Friday Enhanced Map product contains a multi-layered PDF (allowing the options of numbered or non-numbered areas, secret doors on or off, and grid or no grid, and all permutations) and a zip file with all relevant (16) map files as individual jpg images. The Enhanced map has a grid size of 48x56 10’ Squares (72 dpi); VTT Size: 3400x4050. All for $2 (US).
Cheers,
Tim


Map Details:
- Grid Size: 48x56 10' Squares (72 dpi) or 72x92 5' Squares (72 dpi); VTT Size: 1700x2025
- Old School Easter Egg: This building map was inspired by a particular building found in a certain old school D&D module. The isometric view is a clue.
- This is a stone building (with wooden floors) that was designed to be an evil temple.
- The double white lines on the building walls represent windows.
- Area 2 has statues.
- Area 3 has braziers and columns/pillars.
- Area 3 a) has a hidden pit.
- Area 3 b) has a tapestry.
- Area 3 b) has an altar on a dais.
- Areas 6 and 36 a) have trap doors in their floors.
- Areas 7 b) and 10 b) are meditation/prayer stalls.
- The row of dots at areas 9 a) and 23 have bars/gates.
- Area 25 represents the rooftop for most of the building with a surrounding parapet. Also in area 25 are multiple ballistae.
- Area 34 b) has a trap door in the ceiling.
- The shaded sections of area 36 have a sloped ceiling. The white area is the only place where a man-sized figure could stand unimpeded.
I have an Enhanced version of this week's Friday Freebie for sale here: https://www.drivethrurpg.com/product/467886/Friday-Enhanced-Map-01192024
The January 19th, 2024 Friday Enhanced Map product contains a multi-layered PDF (allowing the options of numbered or non-numbered areas, secret doors on or off, and grid or no grid, and all permutations) and a zip file with all relevant (16) map files as individual jpg images. The Enhanced map has a grid size of 48x56 10’ Squares (72 dpi); VTT Size: 3400x4050. All for $2 (US).
Cheers,
Tim

