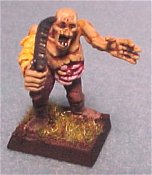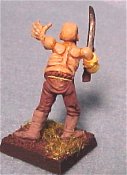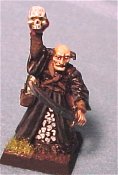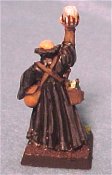You are using an out of date browser. It may not display this or other websites correctly.
You should upgrade or use an alternative browser.
You should upgrade or use an alternative browser.
pogre's model and figure thread
- Thread starter pogre
- Start date
pogre
Legend
PMT 06
Making a Dungeon Room Part One
All of the pictures in this tutorial are thumbnails that are linked to larger photos.
A few people had expressed interest in how I create dungeon rooms to integrate with my massive Dwarven Forge Master Maze collection. This tutorial talks about my style of creating rooms and what works for me. It’s not the only way, and Bruce Hirst has his own tutorial for using his blocks for making dungeon tiles. I do things differently stylistically and for purposes of the dungeons and dragons game.
I created a number of blocks using Hirst Arts molds Fieldstone Wall Mold #70 and Flagstone Floor Tile Mold #260.
Here you can see I already have the bricks I need molded out of die keen dental plaster ready to go. I am going to make a generic 30 ft. by 30 ft. room. The needed materials have all been laid out on my cheap cutting board I use for modeling.
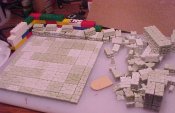
I first put the floor together. This is the first of many places that I depart from Bruce Hirst’s tutorial. I surround my 30 ft by 30 ft worth of tile with a layer of half tiles. This way when I put my walls down I will have nice full squares to works with – as opposed to the half squares you get with Master Maze or the Hirst method. The tiles are glued together side to side – not down to any surface. This helps to avoid warping, which can occur with bigger floor pieces.
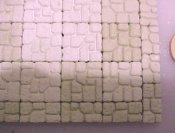
I use Aleene’s Tacky Glue and a cheap brush to apply the glue to the tiles.
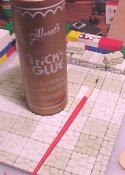
I let the floor pieces dry completely before the next step of putting the floor tiles on a base. I like using self-adhesive linoleum floor tiles as a base. A 12” by 12” piece will run you about 90 cents at a DIY store like Lowe’s. The piece pictured here has been used for other projects, but has plenty left to use for this room.
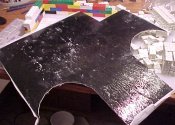
I mark the tile for cutting for the room’s size. In this case I cut two pieces to cover.
Next, I apply some glue to the hirst arts tiles and stick the non-adhesive side of the linoleum to the hirst arts tiles. This helps reduce warping. I have tried using the adhesive side but it causes all kinds of problems: It warps your floor, it makes the project harder to paint, and you have to deal with the sticky adhesive that never dries.
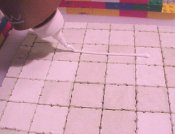
I flip this over and allow it to dry with a big heavy book on top.
Next, I start to build the room. I use Lego (tm) forms to keep my corners and walls true.
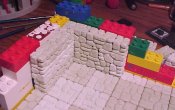
I finish up the corners and set the main room aside.
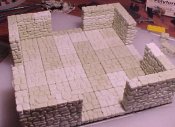
Honestly, I could be finished building here and have a nice room with four exits. Master Maze doors fit nicely into each of the exits. However, I want this room to be versatile as possible. I am going to create three insertable wall pieces in order to have a 30 ft. by 30 ft. room with 1 to 4 exits. I am also going to make some corridor entrances just for fun.
I will build the corridor entrances upside down.
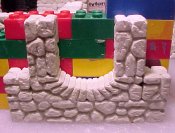
The same is true for the movable walls.
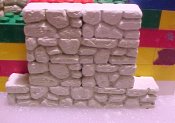
I let these dry and then add a feature or two to the corridor pieces – torch holders and slanted pieces to the crowns.
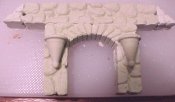
Now, the pieces are built. All I have to do is let everything dry completely and then paint it. But wait, there’s more! I also have a couple more tricks to show you on how to make it even more compatible with your master maze. We’ll save that for Part Two of the tutorial.
I hope you find this helpful!
Making a Dungeon Room Part One
All of the pictures in this tutorial are thumbnails that are linked to larger photos.
A few people had expressed interest in how I create dungeon rooms to integrate with my massive Dwarven Forge Master Maze collection. This tutorial talks about my style of creating rooms and what works for me. It’s not the only way, and Bruce Hirst has his own tutorial for using his blocks for making dungeon tiles. I do things differently stylistically and for purposes of the dungeons and dragons game.
I created a number of blocks using Hirst Arts molds Fieldstone Wall Mold #70 and Flagstone Floor Tile Mold #260.
Here you can see I already have the bricks I need molded out of die keen dental plaster ready to go. I am going to make a generic 30 ft. by 30 ft. room. The needed materials have all been laid out on my cheap cutting board I use for modeling.

I first put the floor together. This is the first of many places that I depart from Bruce Hirst’s tutorial. I surround my 30 ft by 30 ft worth of tile with a layer of half tiles. This way when I put my walls down I will have nice full squares to works with – as opposed to the half squares you get with Master Maze or the Hirst method. The tiles are glued together side to side – not down to any surface. This helps to avoid warping, which can occur with bigger floor pieces.

I use Aleene’s Tacky Glue and a cheap brush to apply the glue to the tiles.

I let the floor pieces dry completely before the next step of putting the floor tiles on a base. I like using self-adhesive linoleum floor tiles as a base. A 12” by 12” piece will run you about 90 cents at a DIY store like Lowe’s. The piece pictured here has been used for other projects, but has plenty left to use for this room.

I mark the tile for cutting for the room’s size. In this case I cut two pieces to cover.
Next, I apply some glue to the hirst arts tiles and stick the non-adhesive side of the linoleum to the hirst arts tiles. This helps reduce warping. I have tried using the adhesive side but it causes all kinds of problems: It warps your floor, it makes the project harder to paint, and you have to deal with the sticky adhesive that never dries.

I flip this over and allow it to dry with a big heavy book on top.
Next, I start to build the room. I use Lego (tm) forms to keep my corners and walls true.

I finish up the corners and set the main room aside.

Honestly, I could be finished building here and have a nice room with four exits. Master Maze doors fit nicely into each of the exits. However, I want this room to be versatile as possible. I am going to create three insertable wall pieces in order to have a 30 ft. by 30 ft. room with 1 to 4 exits. I am also going to make some corridor entrances just for fun.
I will build the corridor entrances upside down.

The same is true for the movable walls.

I let these dry and then add a feature or two to the corridor pieces – torch holders and slanted pieces to the crowns.

Now, the pieces are built. All I have to do is let everything dry completely and then paint it. But wait, there’s more! I also have a couple more tricks to show you on how to make it even more compatible with your master maze. We’ll save that for Part Two of the tutorial.
I hope you find this helpful!
Last edited:
pogre
Legend
PMT 07
Making a Dungeon Room Part Two
All of the pictures in this tutorial are thumbnails that are linked to larger photos.
You will notice in this next photo I have already painted the basic grays on the dungeon room. I have sculpted a couple of flames and put them atop the torches.
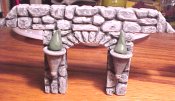
Next I base the torch holders and the flames black.
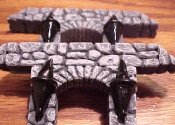
I painted the bases brass and painted the flames. I was not crazy about how the flames turned out – so no close-ups. I took the whole thing out and gave it a few coats of matte over gloss.
I could be done and have a very nice room.
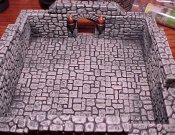
Recall, I used self adhesive tile for a base. Now I measure some dark felt to put on the tile.
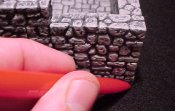
I cut it to fit and place it on the tiles adhesive. No glue application and thus no concerns about warping!

Some white spaces show on the side of the tile – so I use a permanent black marker to touch up.
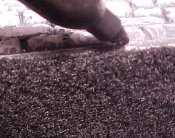
Now, my dungeon room is done! Look how nicely it works with my Master Maze.
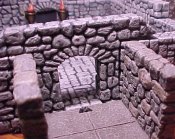
Watch for the new dungeon room to appear in a story hour near you!
Making a Dungeon Room Part Two
All of the pictures in this tutorial are thumbnails that are linked to larger photos.
You will notice in this next photo I have already painted the basic grays on the dungeon room. I have sculpted a couple of flames and put them atop the torches.

Next I base the torch holders and the flames black.

I painted the bases brass and painted the flames. I was not crazy about how the flames turned out – so no close-ups. I took the whole thing out and gave it a few coats of matte over gloss.
I could be done and have a very nice room.

Recall, I used self adhesive tile for a base. Now I measure some dark felt to put on the tile.

I cut it to fit and place it on the tiles adhesive. No glue application and thus no concerns about warping!

Some white spaces show on the side of the tile – so I use a permanent black marker to touch up.

Now, my dungeon room is done! Look how nicely it works with my Master Maze.

Watch for the new dungeon room to appear in a story hour near you!
Last edited:
pogre
Legend
alsih2o said:first- major coolitude! thanks for sharing
second- what source are you using for dental plater? have you tried mold plaster? is it better?
Thanks - I actually thought your name was Clay until I looked at your pottery gallery the other day (I know I'm an idiot).
I get the dental plaster from American Dental Supply. This stuff is super tough and way better than hydrocal and PoP. I have not used Art Mold plaster - do you mean like Vatican Art Stone? I have heard you can achieve some interesting results with it.
Bruce Hirst has a customer reviews page where customers have given him input about different materials. That may be of interest to you.
Take care,
Keith
Ed Cha
Community Supporter
These are AWESOME!!! They make me want to restart my miniatures collection actually.
My brother's huge lead miniatures collection (mostly Ral Partha) was damaged during a move by my parents. He had some great pieces. I wasn't as big of a collecter as he was though because I can't paint well. I couldn't even paint an air elemental if I had to. Believe me, I tried! My brother could paint pretty well, but not quite as good as you.
I'm kind of jealous though because I never had any of the dungeon pieces ever! I don't think I ever will because I just don't have any space in my Manhattan apartment.
Where do you store all of this stuff anyhow?
My brother's huge lead miniatures collection (mostly Ral Partha) was damaged during a move by my parents. He had some great pieces. I wasn't as big of a collecter as he was though because I can't paint well. I couldn't even paint an air elemental if I had to. Believe me, I tried! My brother could paint pretty well, but not quite as good as you.
I'm kind of jealous though because I never had any of the dungeon pieces ever! I don't think I ever will because I just don't have any space in my Manhattan apartment.
Where do you store all of this stuff anyhow?
pogre
Legend
PMT 08
Gaming Room
All of the pics are thumbs that are linked to larger images.
A number of folks have asked the question: How do you store all of this stuff?
I cheat, I use my friend’s gaming room, hwoolsey (Gerhardt in the SH).
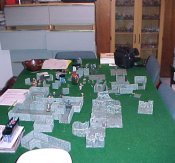
This first picture shows a player’s view down towards my position. Right behind my chair is the main miniatures cabinet – where we keep the figures we use most.
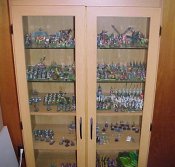
To the left of the cabinet you can see the Drawers fullo’ Dungeon ™.
Here some shots of how I store the Dungeon room components in the drawers.
This first shot shows the drawer with a bunch of stuff I built.

Some regular Mastermaze to build rooms.
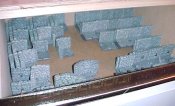
Some passage pieces:
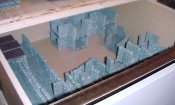
Well, I won’t bore you with shots of every drawer, but it may give you some insight into how we play the game.
Gaming Room
All of the pics are thumbs that are linked to larger images.
A number of folks have asked the question: How do you store all of this stuff?
I cheat, I use my friend’s gaming room, hwoolsey (Gerhardt in the SH).

This first picture shows a player’s view down towards my position. Right behind my chair is the main miniatures cabinet – where we keep the figures we use most.

To the left of the cabinet you can see the Drawers fullo’ Dungeon ™.
Here some shots of how I store the Dungeon room components in the drawers.
This first shot shows the drawer with a bunch of stuff I built.

Some regular Mastermaze to build rooms.

Some passage pieces:

Well, I won’t bore you with shots of every drawer, but it may give you some insight into how we play the game.
Last edited:
Scorch
Explorer
Pogre,
I wish to tap your vast knowledge of Hirst Arts Blocks (as I tell my fellow gamers: "I have serious Pogre envy").
I want to build some dungeon pieces that are compatable with Master Maze Dwarven Forge stuff. Specifically I am looking for extra floor tiles that have a recognizable pattern on them for 1" grids, wall units, and passageways (both 2" across and 1" across for 10' and 5' wide corridors).
I was looking through their catalog and#45 and #210 look good along with #265, 260, and 212. What do you use for walls and passages?
Can you recommend any molds that make pieces that could go with the MM cave sets?
Thanks,
Scorch
I wish to tap your vast knowledge of Hirst Arts Blocks (as I tell my fellow gamers: "I have serious Pogre envy").
I want to build some dungeon pieces that are compatable with Master Maze Dwarven Forge stuff. Specifically I am looking for extra floor tiles that have a recognizable pattern on them for 1" grids, wall units, and passageways (both 2" across and 1" across for 10' and 5' wide corridors).
I was looking through their catalog and#45 and #210 look good along with #265, 260, and 212. What do you use for walls and passages?
Can you recommend any molds that make pieces that could go with the MM cave sets?
Thanks,
Scorch
pogre
Legend
Hey, thanks!Scorch said:Pogre,
I wish to tap your vast knowledge of Hirst Arts Blocks (as I tell my fellow gamers: "I have serious Pogre envy").
Scorch said:I want to build some dungeon pieces that are compatable with Master Maze Dwarven Forge stuff. Specifically I am looking for extra floor tiles that have a recognizable pattern on them for 1" grids, wall units, and passageways (both 2" across and 1" across for 10' and 5' wide corridors).
I was looking through their catalog and#45 and #210 look good along with #265, 260, and 212. What do you use for walls and passages?
Can you recommend any molds that make pieces that could go with the MM cave sets?
Thanks,
Scorch
To match up with master maze you want molds #70 and #260. That's all I use for my halls and most of my rooms. Mold #71 looks like fun, but I have not had a chance to pick it up yet. Avoid #265 for D&D as they are 1.5 inches. I could see a use for the other molds in a dungeon, but I honestly rarely use them. I have #45, but I rarely use it.
As far as the cavern sets go - no not really. I have a floor piece I am working on - I just have to make an RTV of my model. The walls would be difficult to cast in rtv and have look "right." I would like to make a modular system to create mines and caverns, but I am stumped on the walls.
BTW - I played with the cavern passage set for the first time the other night. It's outstanding and I recommend it to everyone. Well worth the money.
Last edited:
Similar Threads
- Replies
- 55
- Views
- 15K
- Replies
- 30
- Views
- 9K
- Replies
- 1
- Views
- 5K
- Replies
- 55
- Views
- 25K
D&D 5E (2014)
Keys from the Golden Vault play reports
- Replies
- 68
- Views
- 21K
Recent & Upcoming Releases
-
June 18 2026 -
October 1 2026

